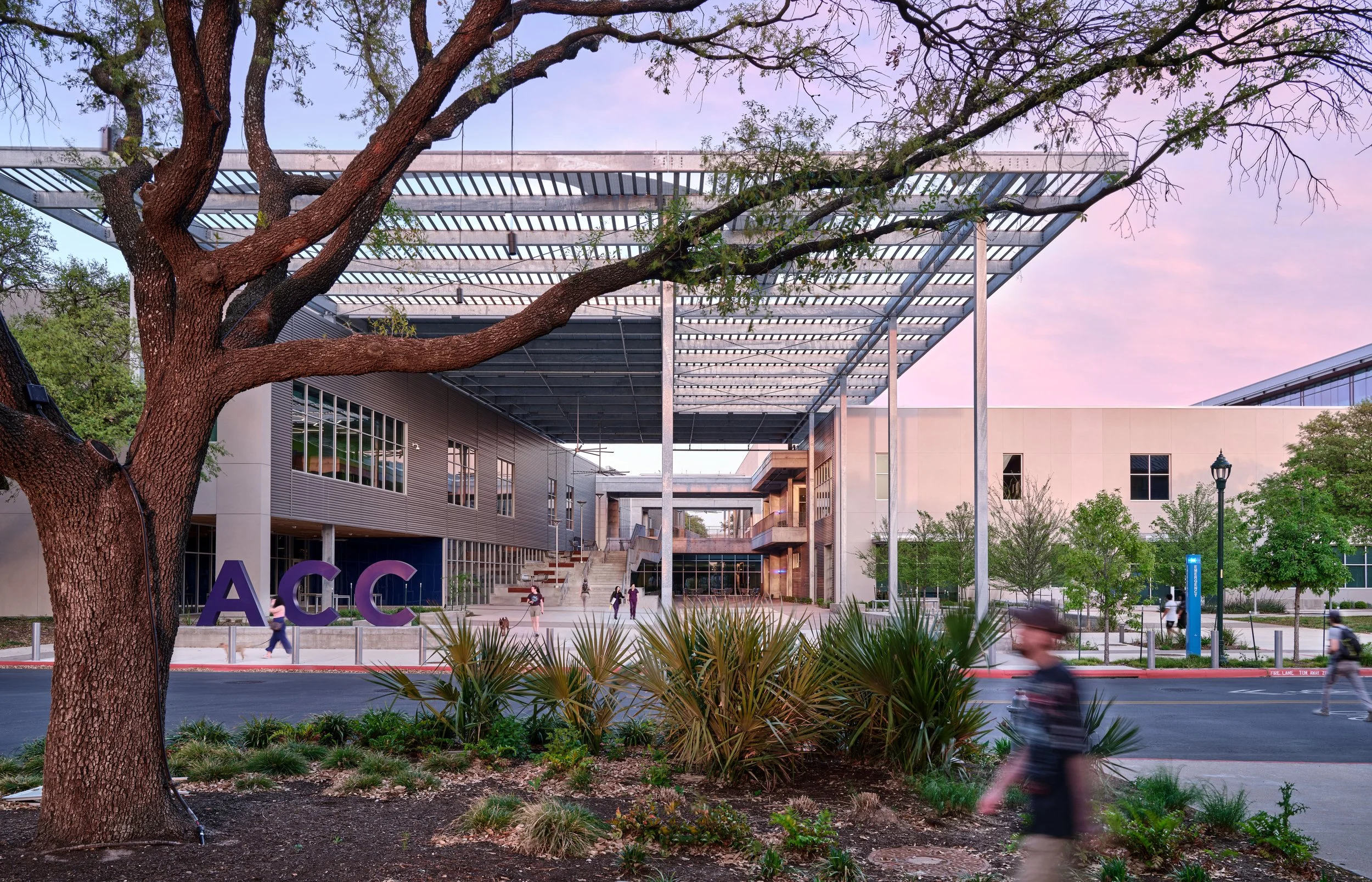Adaptive Reuse: Laying the Groundwork for Successful Transformations
Adaptive reuse, once a niche strategy, has become one of today’s most powerful tools for sustainable growth and community revitalization. By transforming existing structures into spaces that serve new purposes, cities and institutions are reducing waste, preserving heritage, and reimagining the built environment. From Austin’s Seaholm District to San Antonio’s Pearl, these projects prove that revitalization doesn’t always start with new construction, it begins with seeing potential in what already exists.
At BGK, we’ve been helping clients realize that potential for decades. From converting a former mall into Austin Community College District’s flagship Highland Campus to transforming a former Sears into Central Health’s new headquarters and clinic, our work underscores that adaptive reuse demands both creativity and discipline. In our latest report, we share key lessons and best practices, from early feasibility studies to planning for flexibility, that can help owners minimize risk and maximize opportunity.

