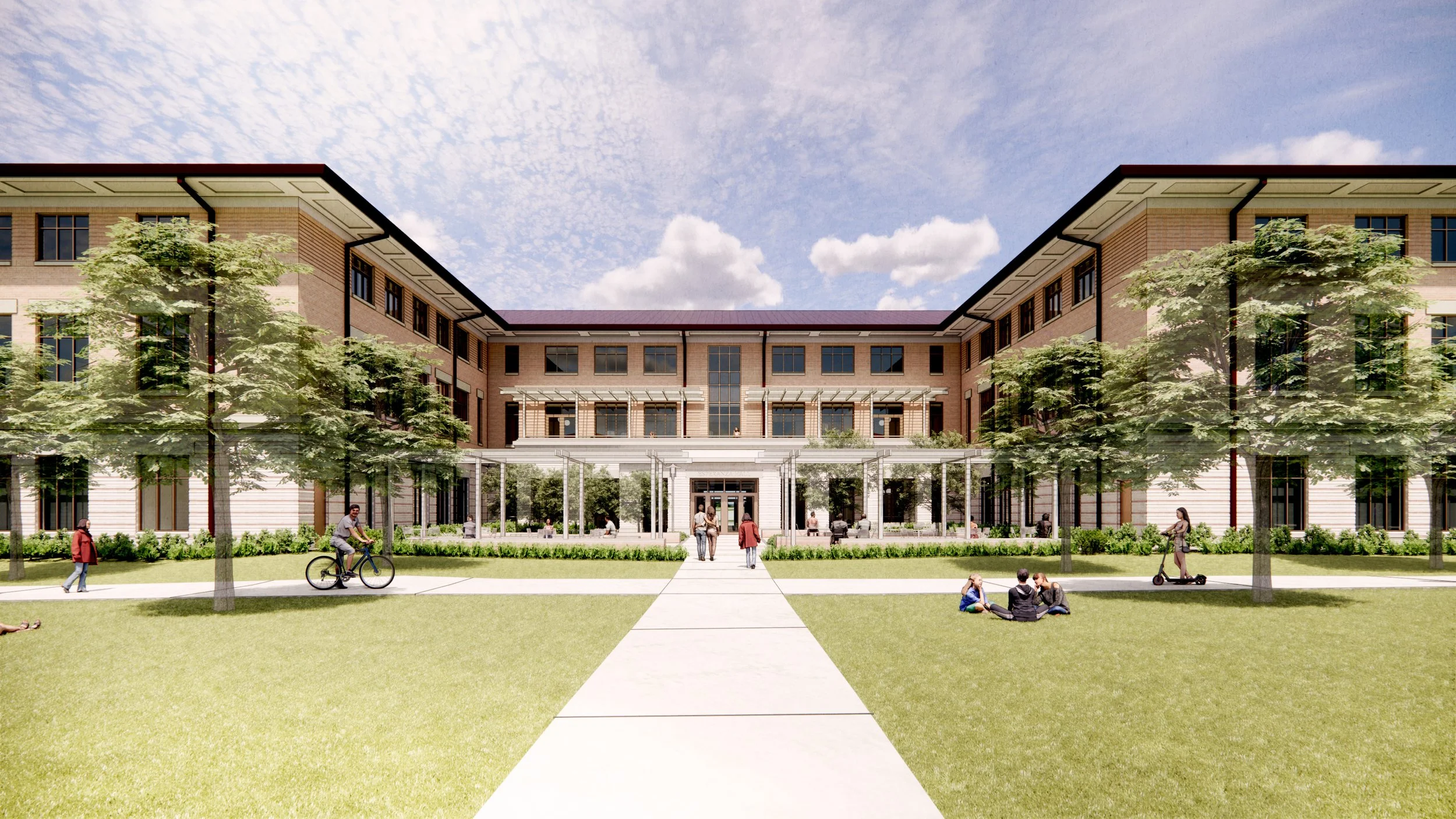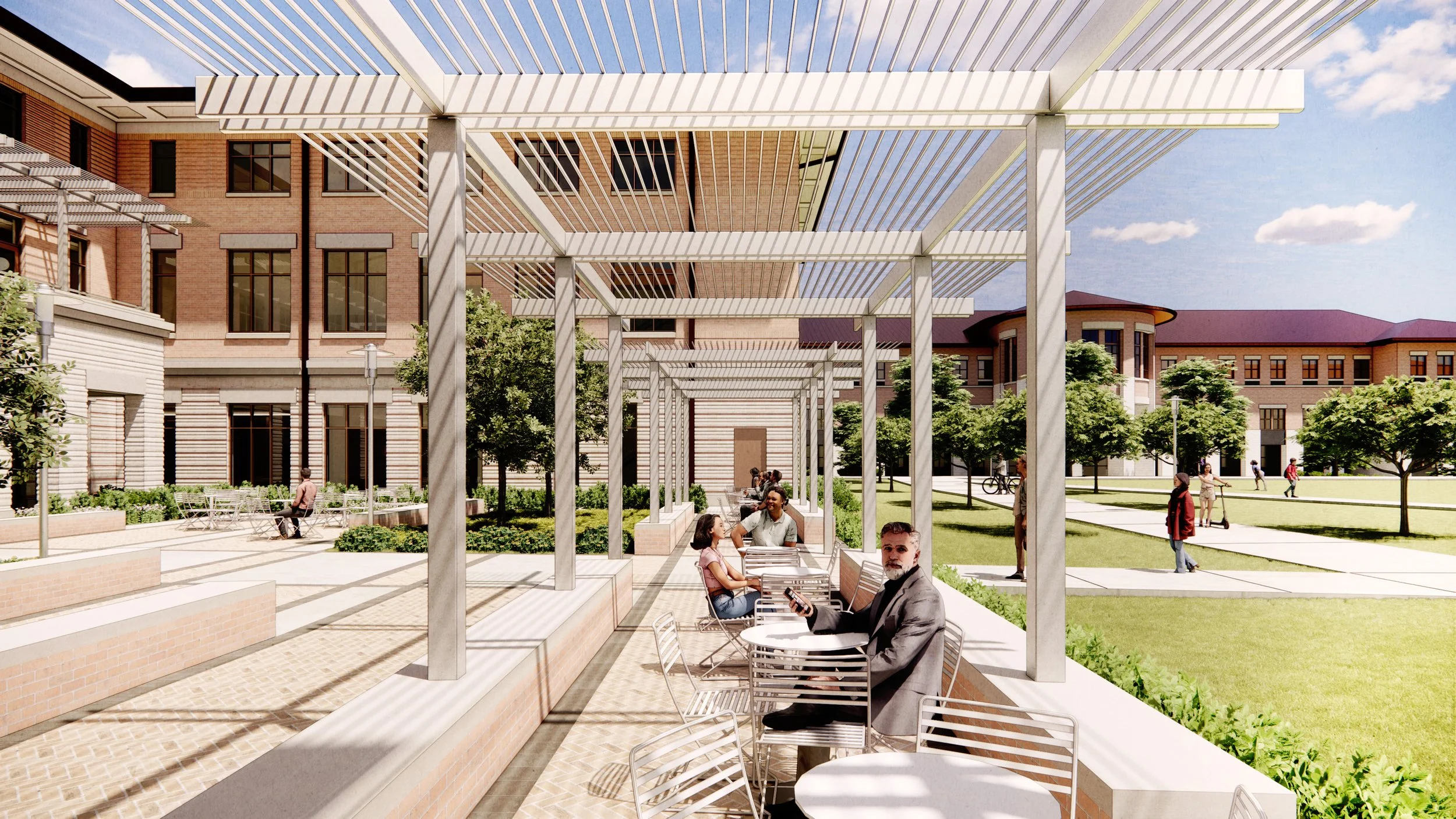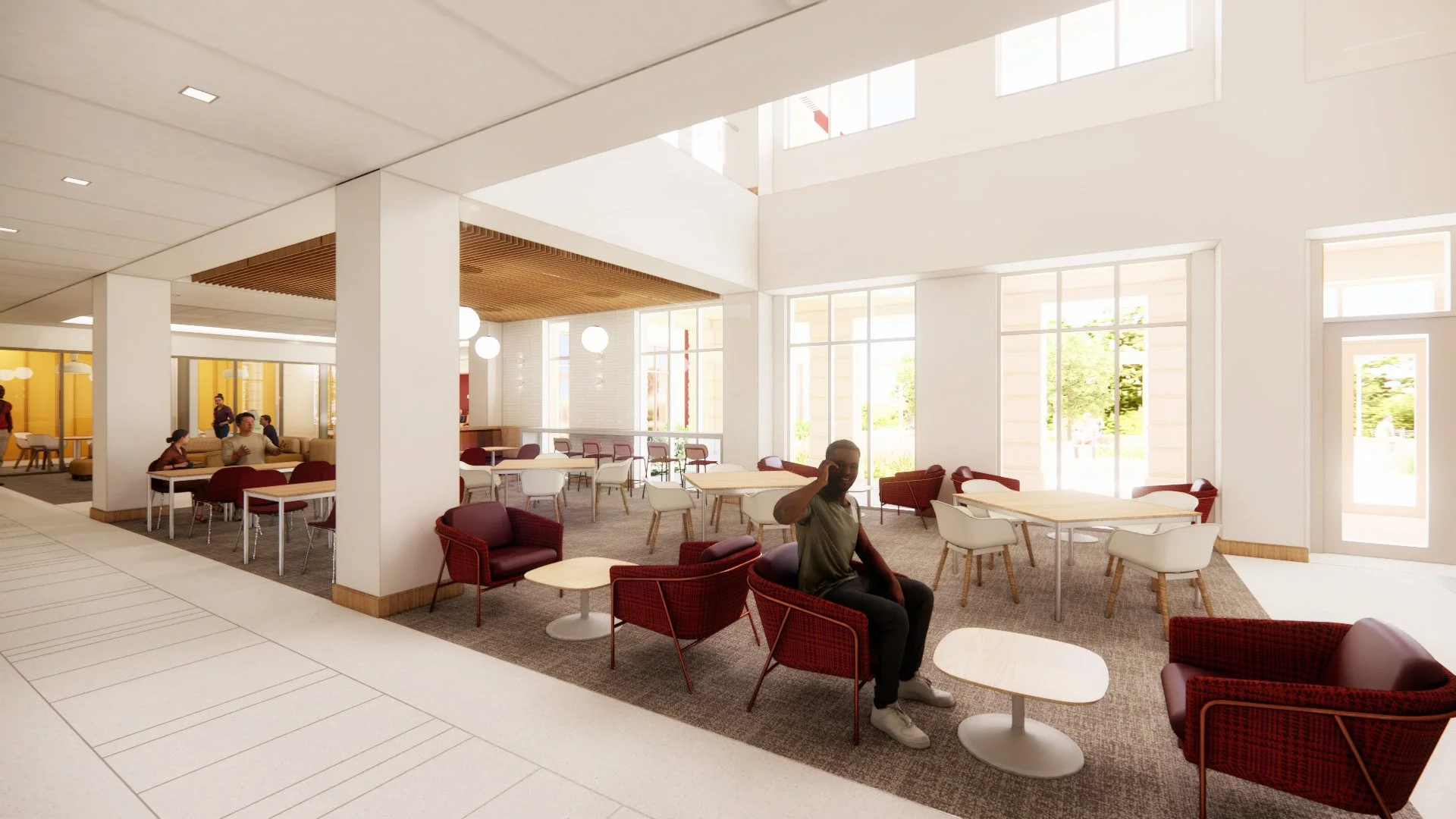Esperanza Hall, Texas State University - Round Rock
+ Project Details
About
Esperanza Hall
Texas State University
Round Rock, TX
81,621 sf
Esperanza Hall marks our third project on Texas State University’s Round Rock Campus and represents a key milestone in supporting the university’s goal of enrolling 10,000 students by 2030. Positioned directly across from our first project on campus, the St. David’s School of Nursing, Esperanza Hall helps define the western edge of the campus mall, creating a cohesive, walkable academic environment. The three-story building draws from the established palette of brick and limestone, while introducing distinctive features such as a shaded courtyard and upper-level terrace that bring new energy and activity to the site.
With a strong focus on student success, our design fosters a sense of community and connection while expanding the College of Health Profession’s presence on campus and supporting the university’s broader mission. Shared spaces, including lounges, study rooms, and informal seating areas, are thoughtfully integrated to encourage interaction among students, faculty, and staff. A 100-seat tiered classroom supports large-format instruction, while flexible learning spaces throughout the building accommodate a variety of teaching styles. The first-floor lobby doubles as a breakout space and event venue, keeping the building active in the evenings and weekends.
We carried forward the bright, open spirit of Willow Hall, organizing interior circulation around a central courtyard. The second and third floors have been shelled to allow for future academic expansion as new programs are added to the campus. We’re proud to continue supporting Texas State’s long-term vision with facilities that blend functionality, flexibility, and a strong sense of place.









