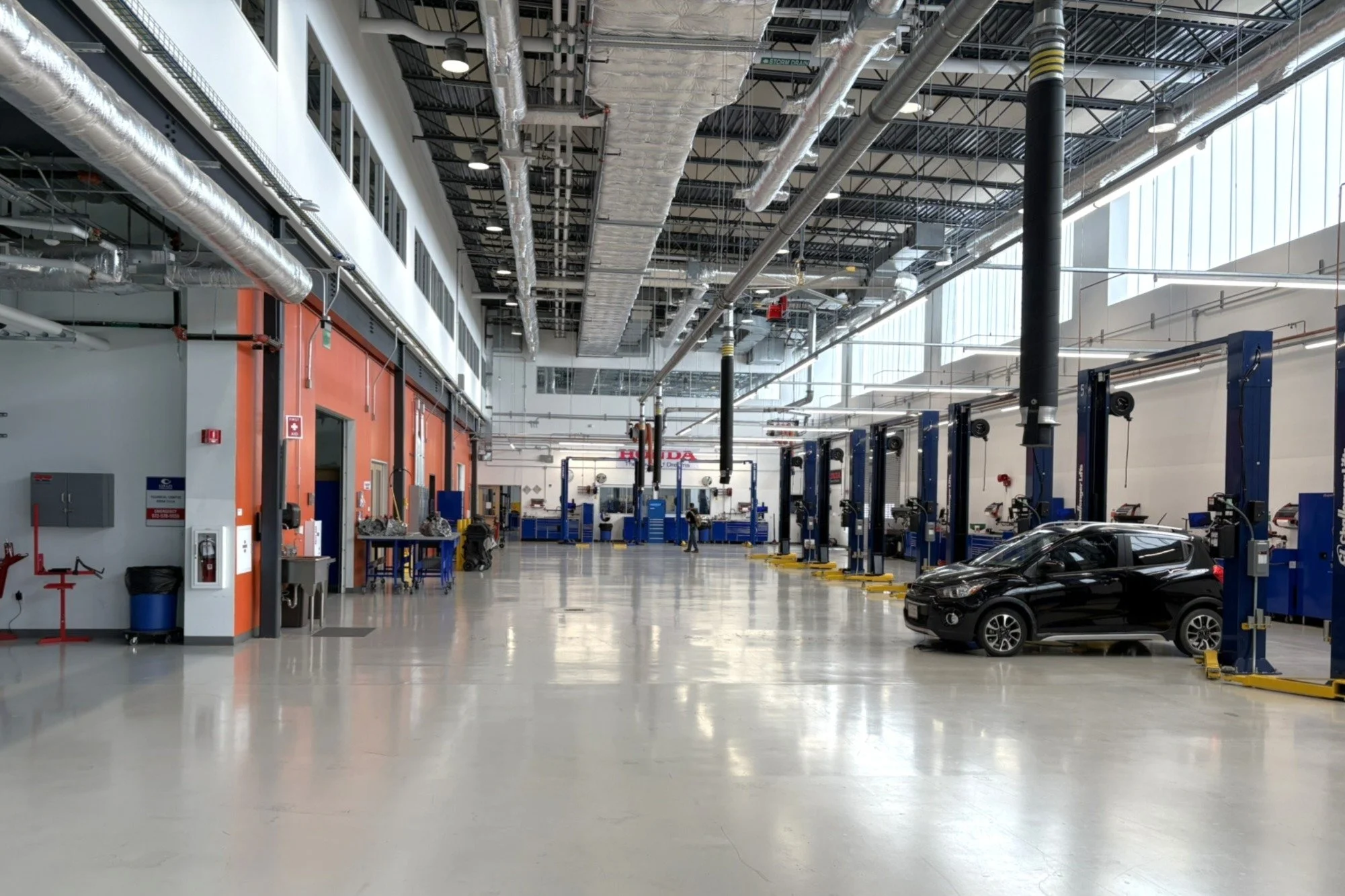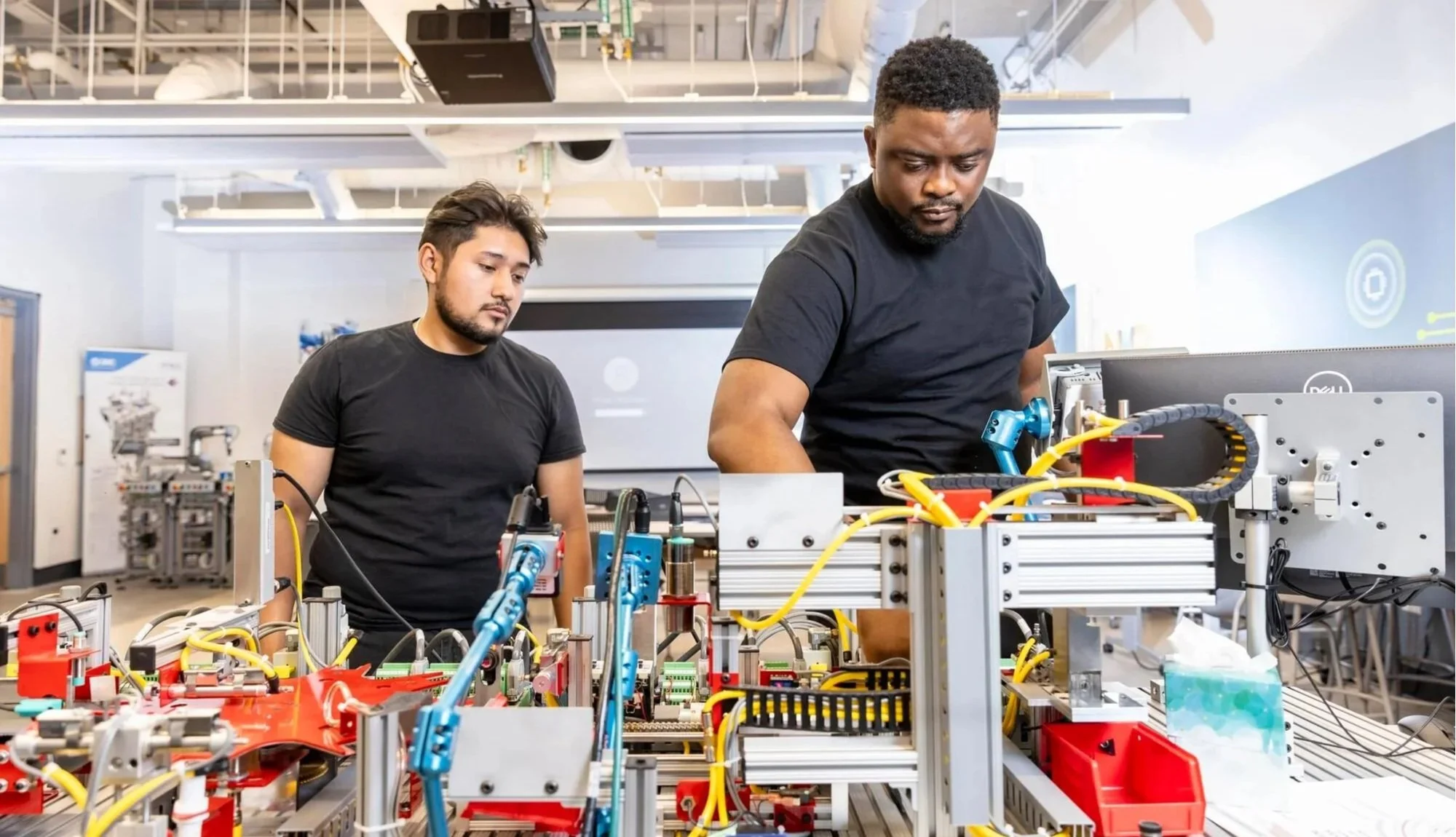Closing the Gap: Designing Facilities That Power Workforce Readiness in Texas
The Workforce Training Gap
Across the country, workforce training has become a top priority—not just in policy circles, but in classrooms, boardrooms, and communities. As industries evolve and technologies advance, the conversation is no longer just about creating jobs, it’s about preparing people to fill them with the right skills, at the right time.
This challenge spans every sector. From manufacturing and construction to healthcare, tech, and clean energy, employers consistently report a persistent gap between the skills they need and the talent available in the workforce.
With its booming population and rapidly expanding economy, Texas feels the pressure of this gap more than most. In response, the state has made historic investments in career pathways and workforce development. In 2025 alone, Texas allocated more than $8.5 billion toward public education and workforce systems, including $153 million for Career and Technical Education (CTE) in K–12 schools and $1.6 million in Jobs and Education for Texans (JET) grants. Add in Proposition 1 on the November ballot, an $850 million endowment for Texas State Technical College (TSTC), and the commitment to workforce readiness is undeniable.
Yet funding alone isn’t enough. Real opportunity requires specialized spaces designed to inspire, empower, and prepare the next generation of skilled Texans.
ACC Highland IMPACT Lab
Designing for Workforce Readiness
Workforce development relies on collaboration across K–12, higher education, industry, and government—but community and technical colleges are on the front lines. As architects specializing in higher education and community college design, we’ve partnered with institutions such as Austin Community College District (ACC), TSTC, and others to create environments that prepare students for high-demand careers. From technical instruction to soft skills development, our work is grounded in one belief: space shapes success.
Through research, site visits, stakeholder engagement, and projects statewide, we’ve identified five key design drivers shaping how Texas is building the future of workforce education—findings explored in detail in our case study, Closing the Gap: Designing Facilities that Power Workforce Readiness in Texas. Below are several key insights from that work.
1. Real-World Environments Build Confidence and Competence
The most effective programs replicate the settings students will encounter after graduation. From fabrication shops with industry-standard equipment to simulation labs and mock clinics, spaces must not only look like real workplaces—they must perform like them. TSTC exemplifies this approach, reverse-engineering programs and facilities to mirror industry needs. Their outcome-based funding model, tied to graduate employment rates, ensures that both content and spaces remain aligned with workforce expectations.
2. Flexibility Is the Foundation
One of the most common priorities we hear from partners is flexibility. Workforce needs evolve quickly—and spaces must evolve just as fast. Flexible strategies include modular layouts, durable materials, shared spaces, operable partitions, and scalable infrastructure, all designed to adapt to changing needs and technologies. For example, at Dallas College’s Construction Sciences Center, a large, collaborative lab supports multiple trades, mirroring real-world projects and allowing the program to grow or shift as needed.
Collin College Technical Campus, Automotive Program
3. Infrastructure Is Key
In workforce training facilities, infrastructure is critical to support the equipment, machinery, and lab environments that hands-on learning demands. Designing infrastructure systems that are both right-sized and future-ready takes careful planning and a long-term perspective. While budget often drives infrastructure decisions, every choice can have a significant impact. At Collin College Technical Campus, for example, choosing a single entry and exit door for the automotive program—rather than multiple garage doors, reduced HVAC demands and minimized extra equipment costs.
4. Student-Centered Design Supports Retention and Success
With so much focus on labs and technical environments, it’s easy to overlook the role of everyday student spaces. Many workforce learners balance work, family, and school. Student-centered design removes barriers, fosters belonging, and encourages engagement. With students splitting their time between their home campus and Arlington ISD's Dan Dipert Career and Technical Center, a variety of amenities encourage “stickiness”—including food services and inviting commons areas that feel more like a college campus than a high school. These flexible spaces can also host community or industry events, further reinforcing collaboration and connection.
5. Build Partnerships Into the Floor Plan
Workforce training thrives on collaboration—with industry, K–12 districts, universities, and economic development agencies—and the most impactful campuses create space for these relationships to grow. Partner suites, shared instructional areas, and flexible meeting rooms host employer interviews, advisory board meetings, and community events, signal that partners are essential participants. At ACC Highland’s Make It Center, we created an innovative, hands-on environment where students explore careers through interactive discovery. Dedicated conferencing spaces and a flexible inspiration hub—with a glass partition that opens to the main corridor—foster connections among students, faculty, and employers, making partnerships an integral part of the campus experience. The campus also features the NXP Advanced Manufacturing Lab, developed in partnership with NXP Semiconductors, providing students with practical training tailored to the semiconductor industry.
ACC Highland NXP Advanced Manufacturing Lab
Closing the Gap - One Space (and Career) at a Time
The momentum behind workforce training in Texas is real and growing. With strong public investment, innovative partnerships, and a shared commitment to opportunity, Texas is poised to lead the nation in preparing students for high-impact careers.
As architects, our role goes beyond design. We help institutions navigate complex decisions, balance priorities, and align every square foot with their mission: empowering students to succeed. When spaces are built with intention, they do more than teach skills—they build confidence, community, and careers.
Source:
1) Office of the Texas Governor Press Release 6.4.25
2) Office of the Texas Governor Press Release 8.28.25
Design teams for example projects mentioned:
Arlington ISD's Dan Dipert Career and Technical Center, VLK Architects
Austin Community College District Highland Campus Spaces, BGK Architects (Photos courtesy of ACC)
Collin College Technical Campus, Perkins&Will/Hoefer Welker Architects
Dallas College’s Construction Sciences Center, BECK



